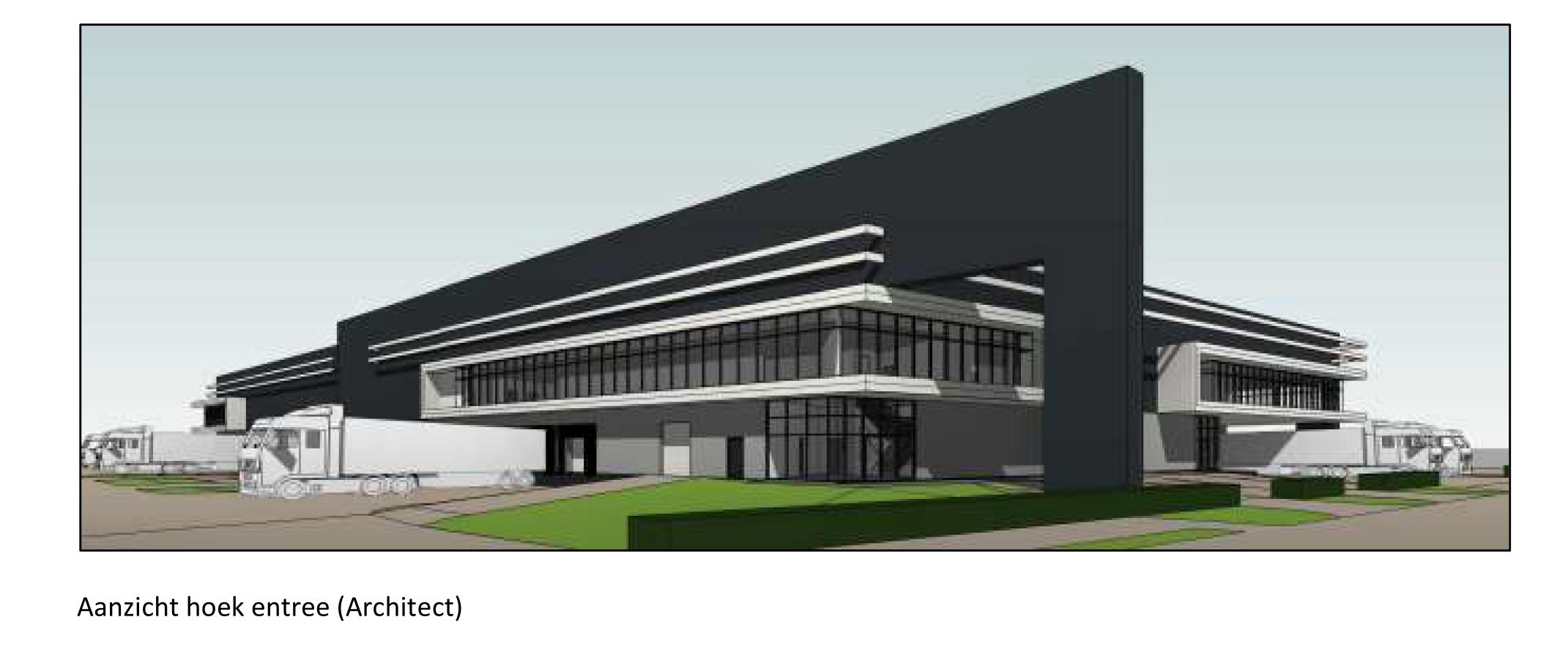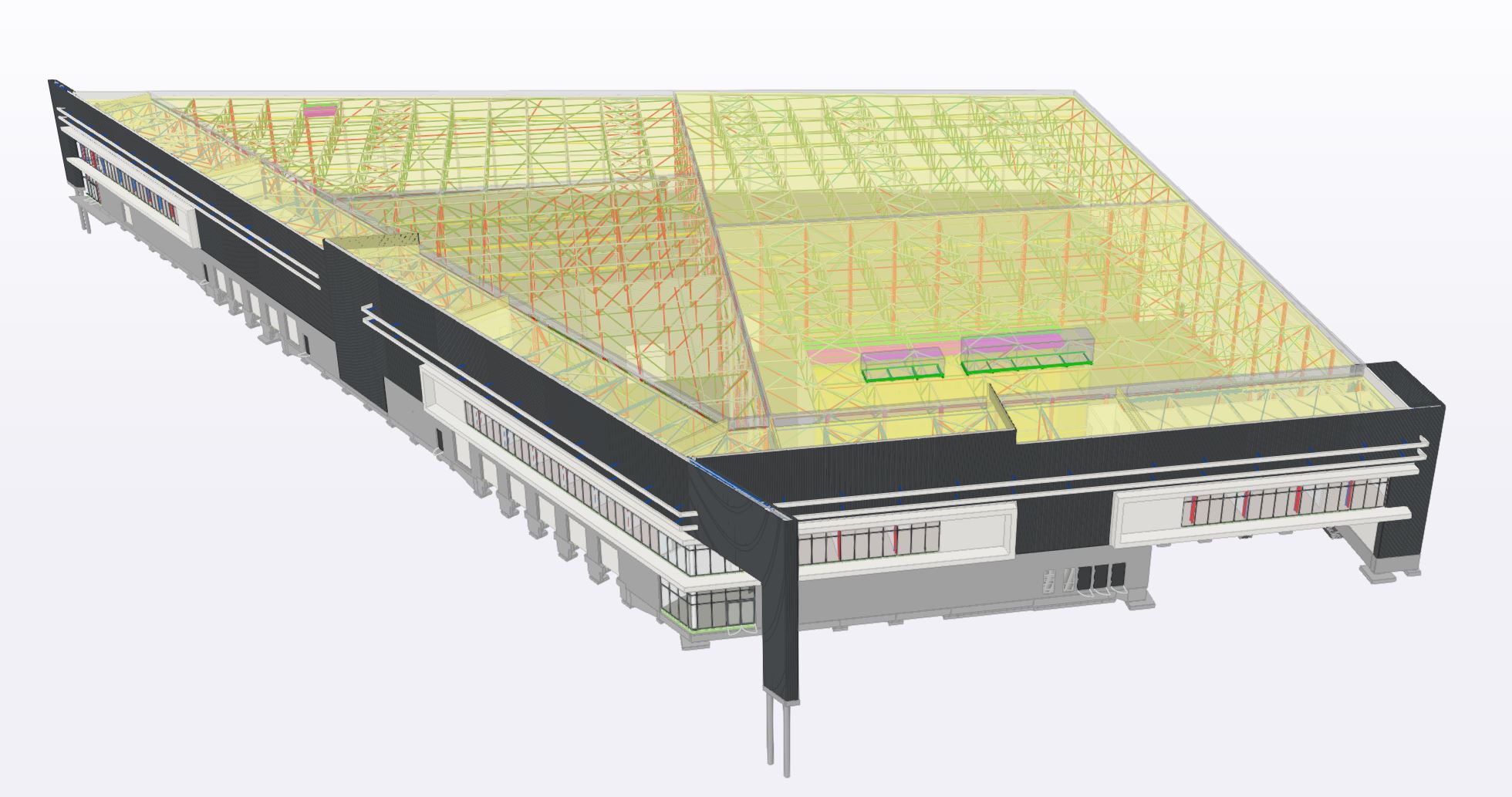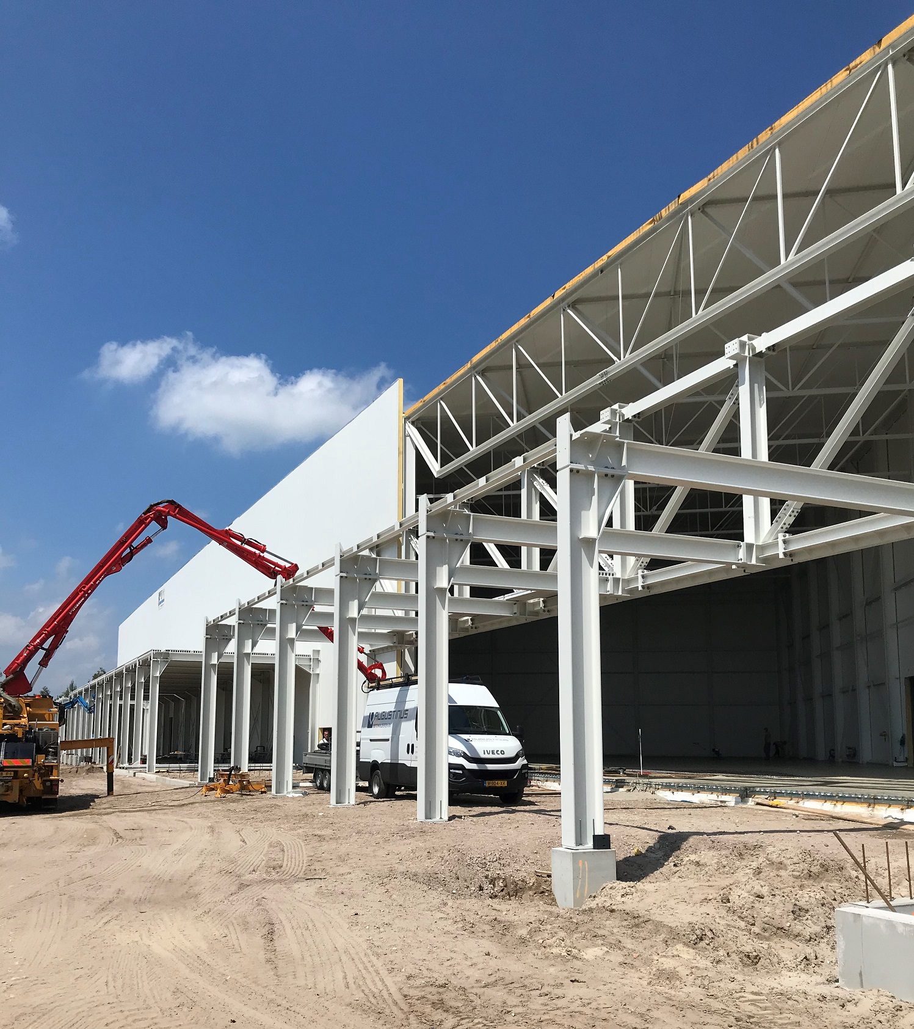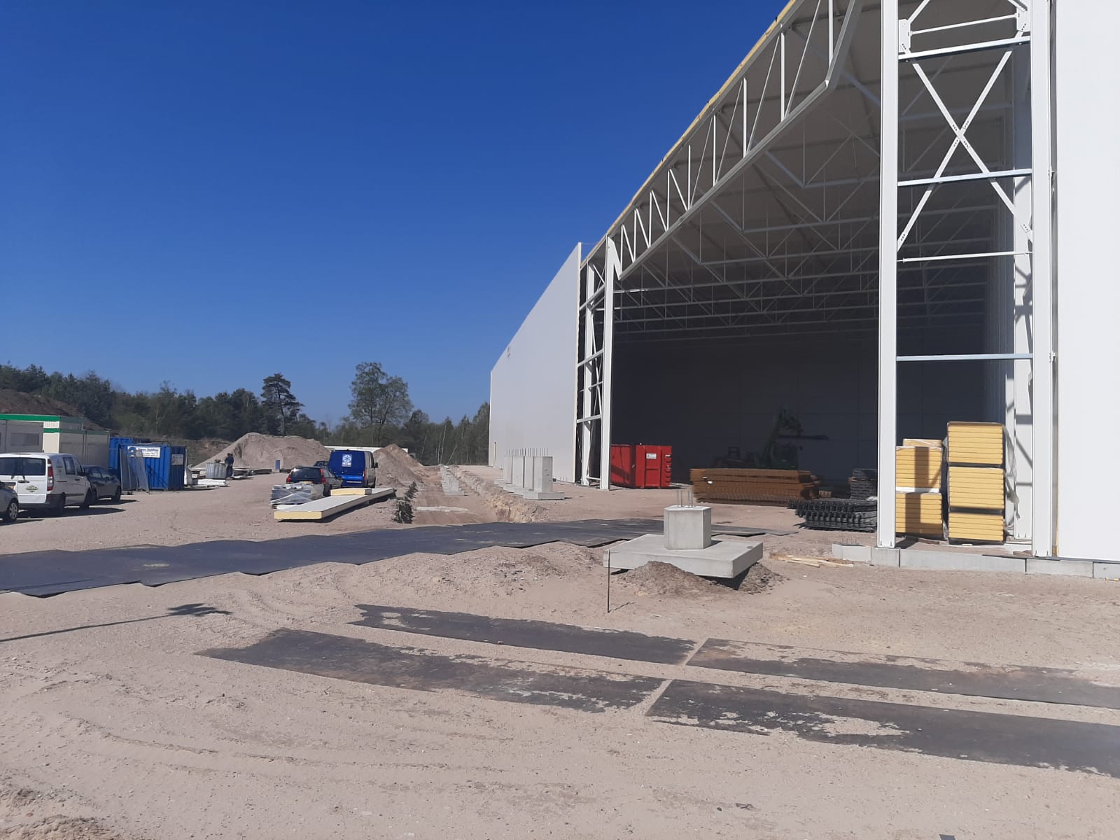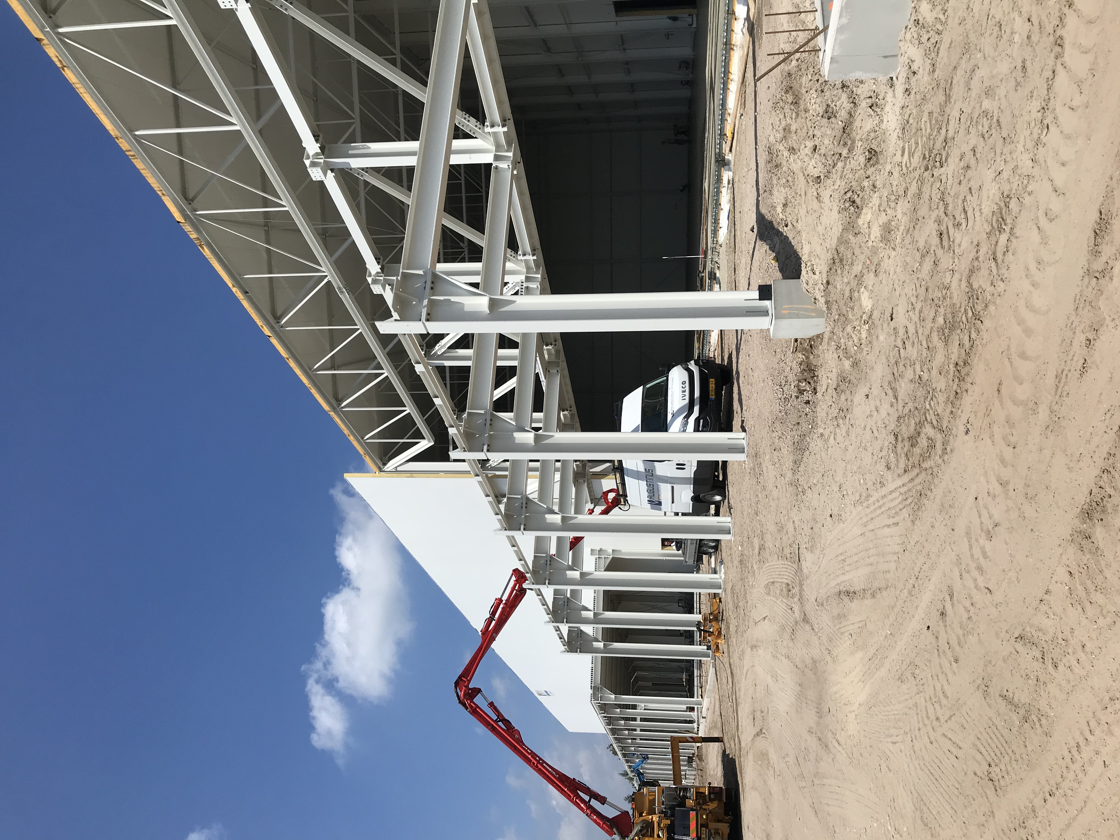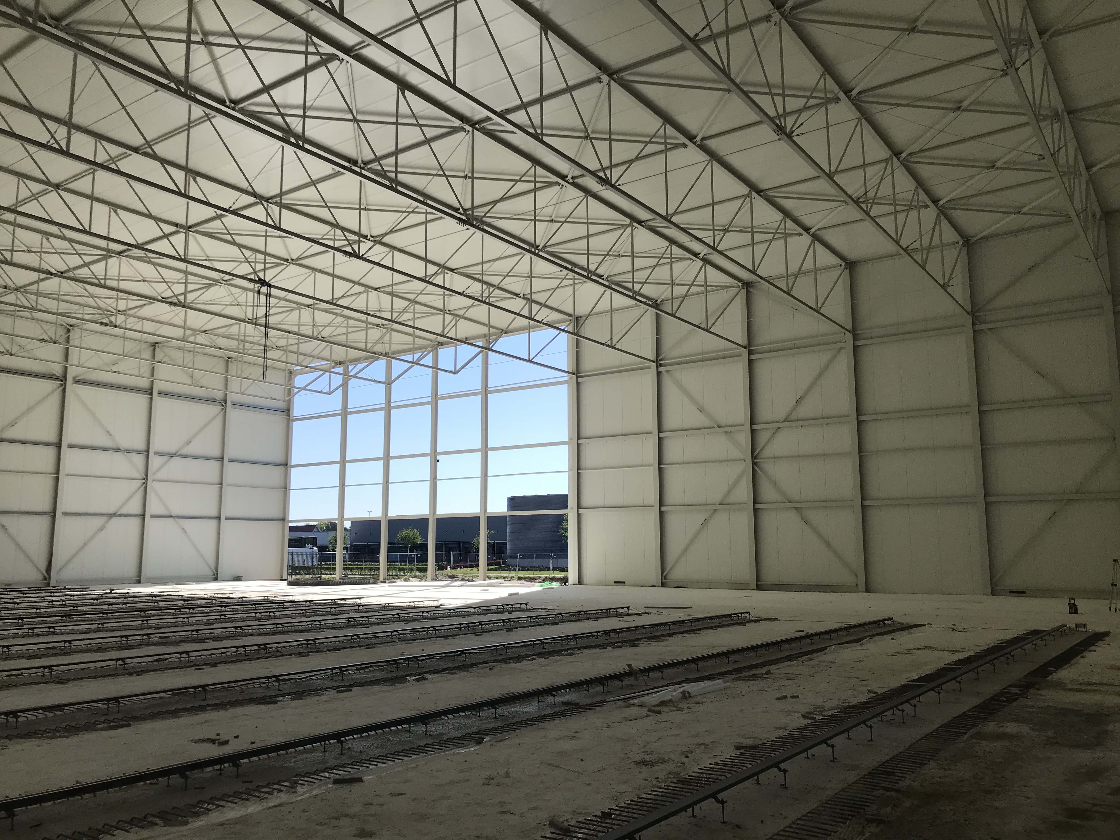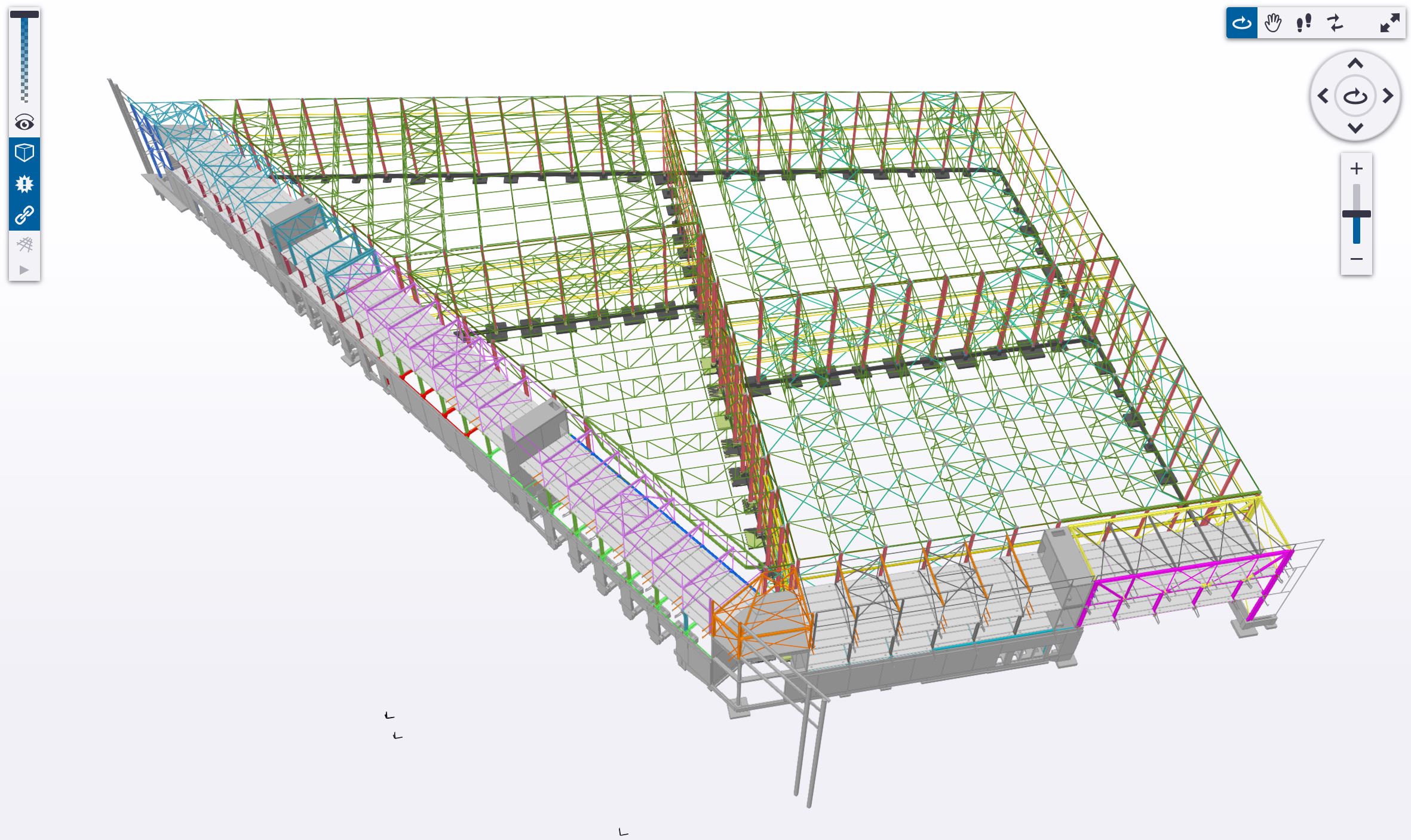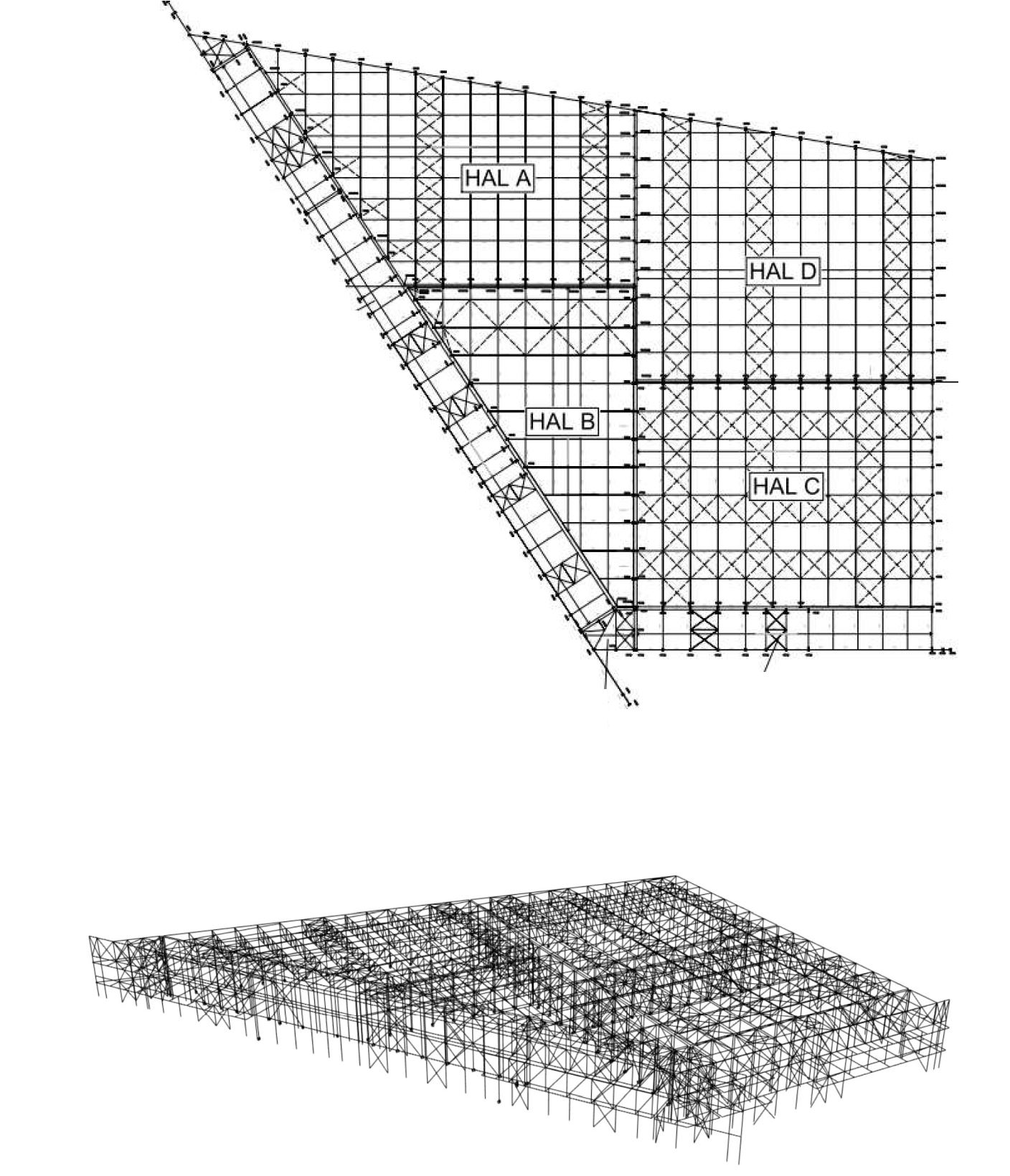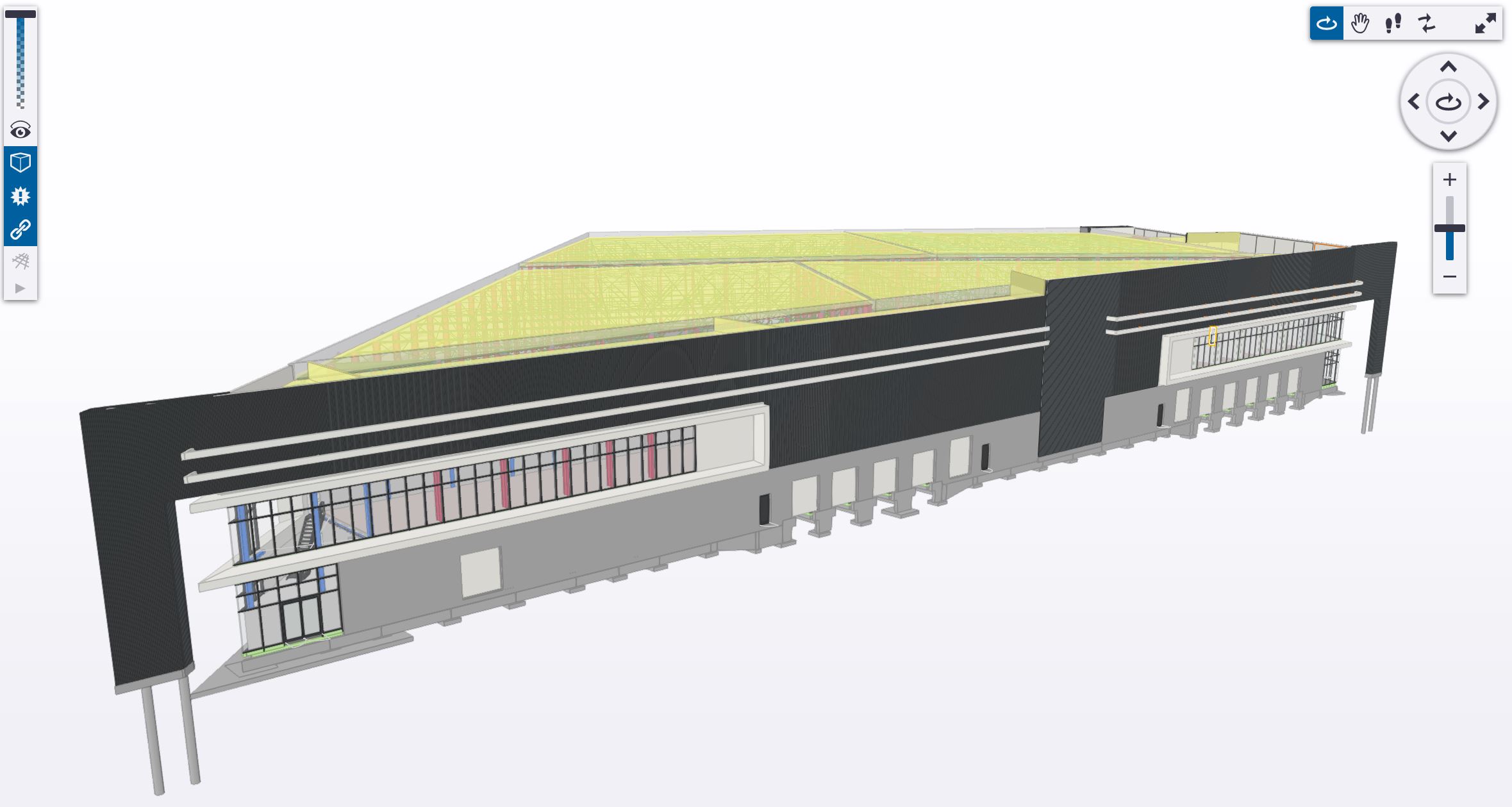A full cold storage warehouse is realized in the city of Oldenzaal, The Netherlands. Having an average footprint of 140m long and 90m wide, it rises about 16,5m high.
Assignment | Bartels & Vedder
- Principal civil and structural Engineer
- Full Engineering of civilwork, foundations, steel and concrete construction
- Principle structural and civil drawings
- 3D-BIM structural design
Projectgegevens.
- Client: JaBe Beheer
- Architect: Van der Linde Architecten
- Project and construction supervision: Wepart Bouw
- Status: Planned opening Q3-2020
Project Details
Datum: 1 July 2019
