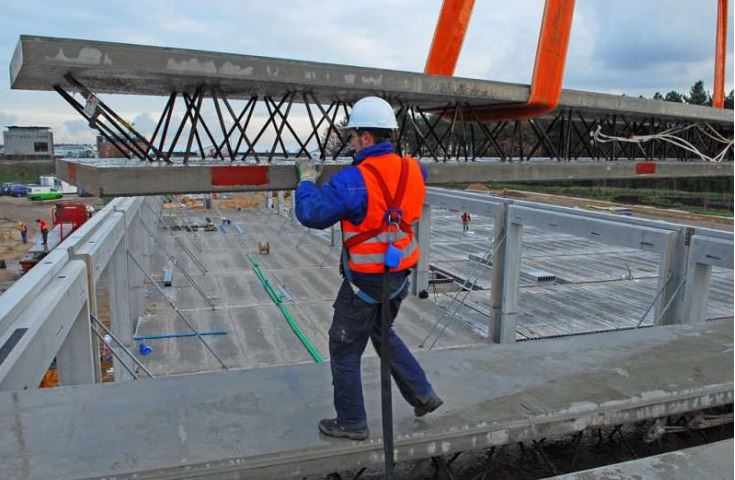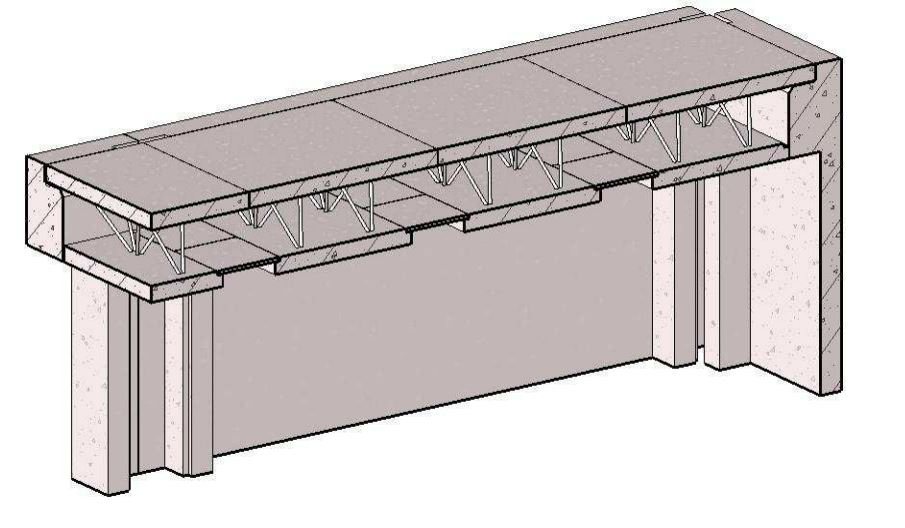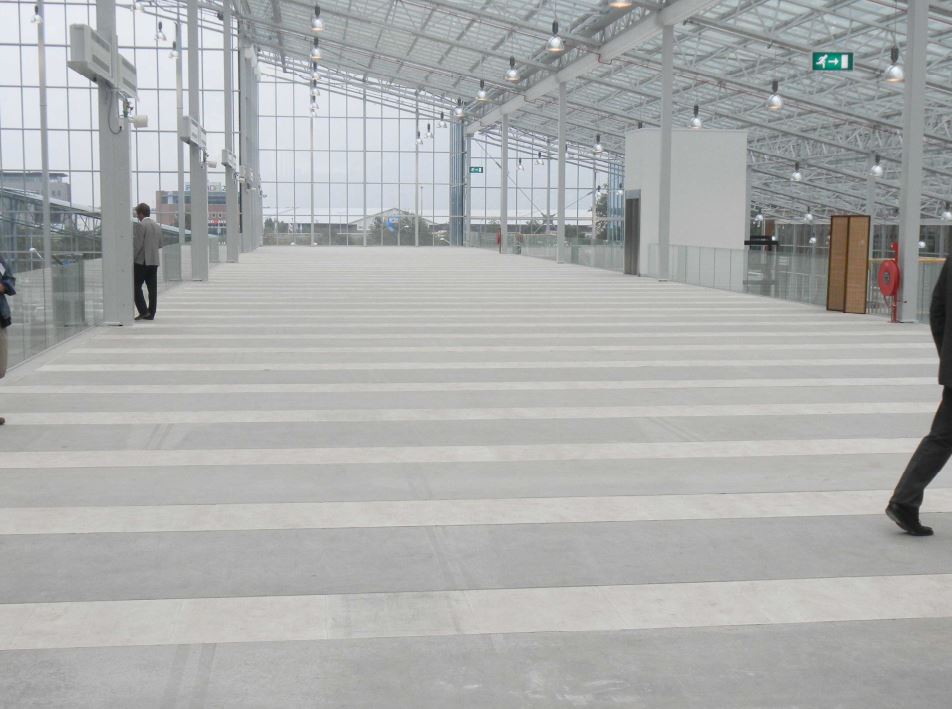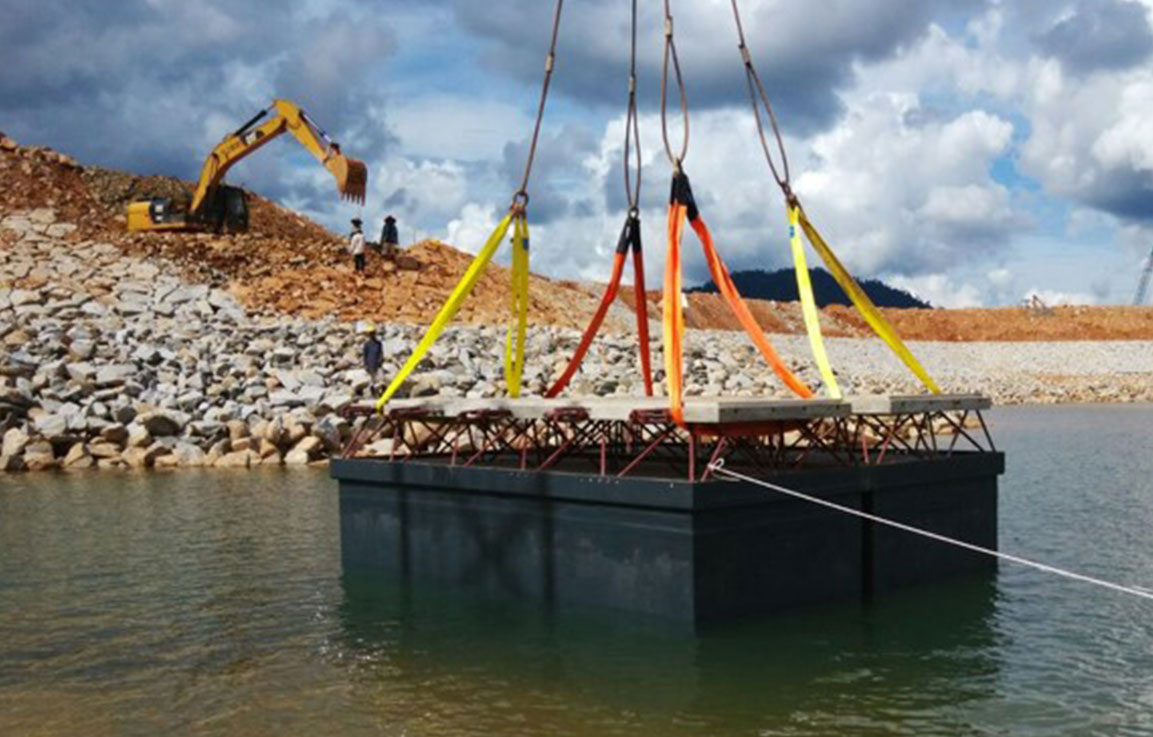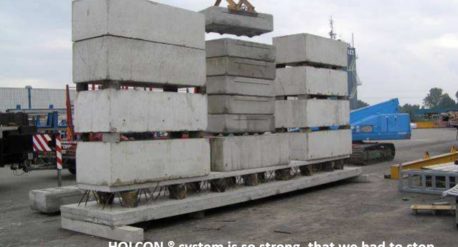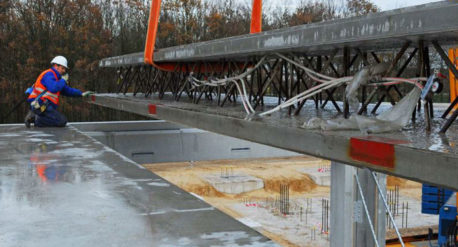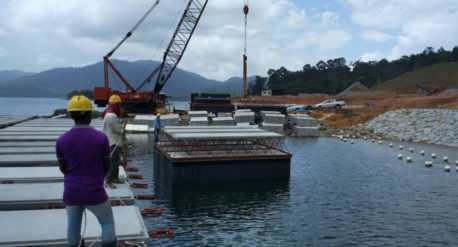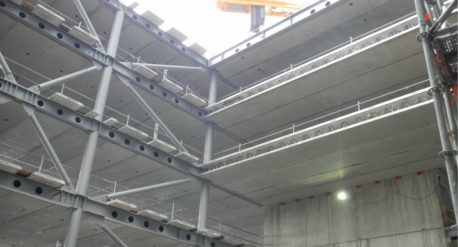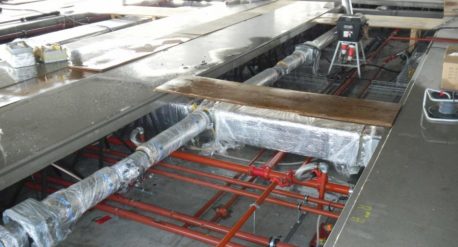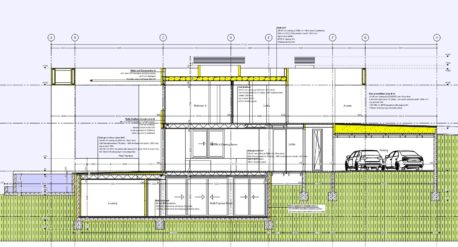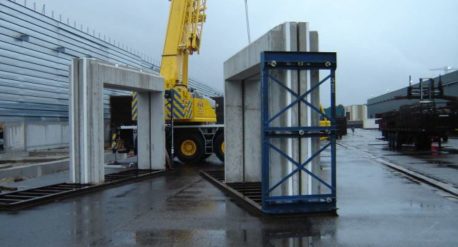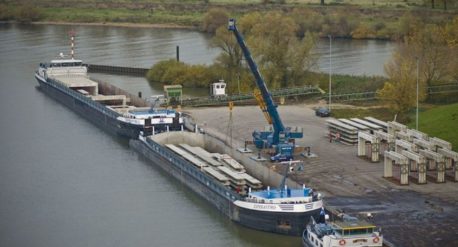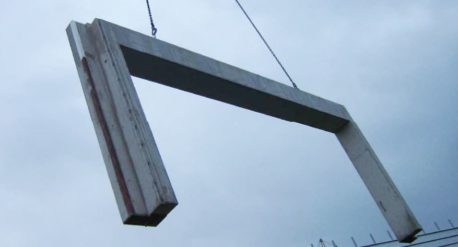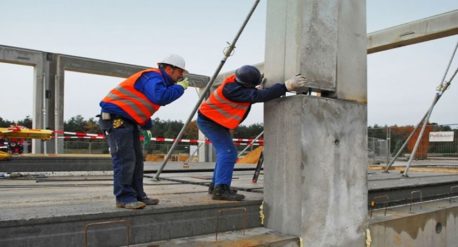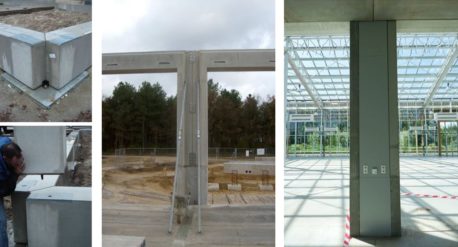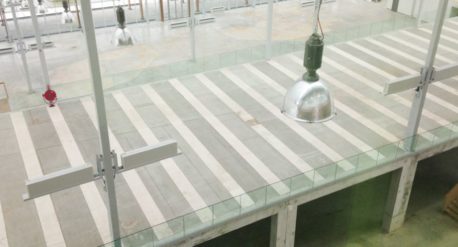One of our most successful inventions and thus products is our own patented HOLCON® framing system: a concrete framing system specifically designed and created for sustainable ‘cradle to cradle’ buildings.
HOLCON®, invented, designed and engineered by Chiel Bartels, can be manufactured in different variations. A standard HOLCON® floor has a height of 70 up to 120 cm (±27 to 47 inches) and can reach a span of up to 30 meters (±100 ft). The floor exists of two concrete planes (top and bottom) that are remotely connected through reinforcement bars. The space in between the two concrete planes can be used to accommodate technical installation and equipment. This space can be reached from either below or above through specific flexible openings in the floor. Adding a separate finishing floor or separate ceiling becomes unnecessary and if required the flooring and ceiling heating system can be placed in the floor planes during production. The whole system is demountable and re-usable
Advantages:
• Long spans possible, up to 30 meter (±100 ft)
• No pouring of concrete at site; all prefab
• High variable loads possible
• Floor system width of 1.20 – 2.40 m (±4 – 8 ft)
• Installations and small equipment in the floor
• Total floor thickness to a minimum, due to unrequired beams
• No ceiling or concrete finishing floor
• Ultimate flexibility in layout due to unrequired load-bearing walls
• Every shape is possible
• Short construction period due to dry joints (no use of grout)
• Flooring heating system installed during manufacturing
• Typical construction of up to 10 floors.
Due to the success of HOLCON® we quickly received requests to apply this system for smaller housing projects. For these projects the mini-HOLCON® has been developed. In this system the floor elements have been brought to a total height of 25-30 cm (±10-12 inch) with spans of up to 8 meter (±26 ft). Besides mini-HOLCON® we also received requests to use the system for floating structures and islands. Hence the floating-HOLCON® was developed and recently completed in Malaysia.
All mentioned HOLCON® systems can be executed and arranged in different configurations and are developed and engineered by us for the specific requirements by our clients.
Download our HOLCON® presentation
- Villa Flora (Floriade), Venlo, The Netherlands | Completed 2011
- City Hall Groningen, The Netherlands | Completed 2013
- Hortus Celestia, Naaldwijk, The Netherlands | In Development
If you wish to use our techniques and products, or if you require some consultancy and advice for your (upcoming) projects, simply contact us!
